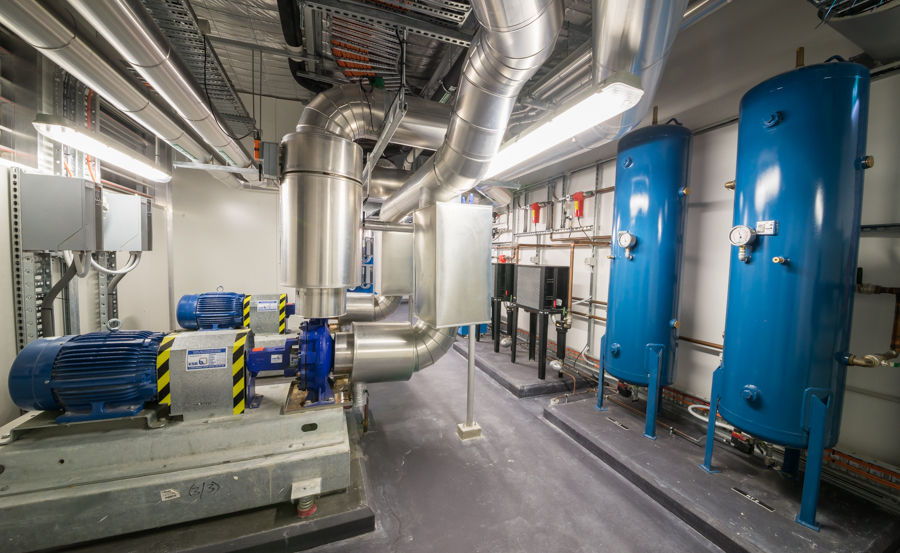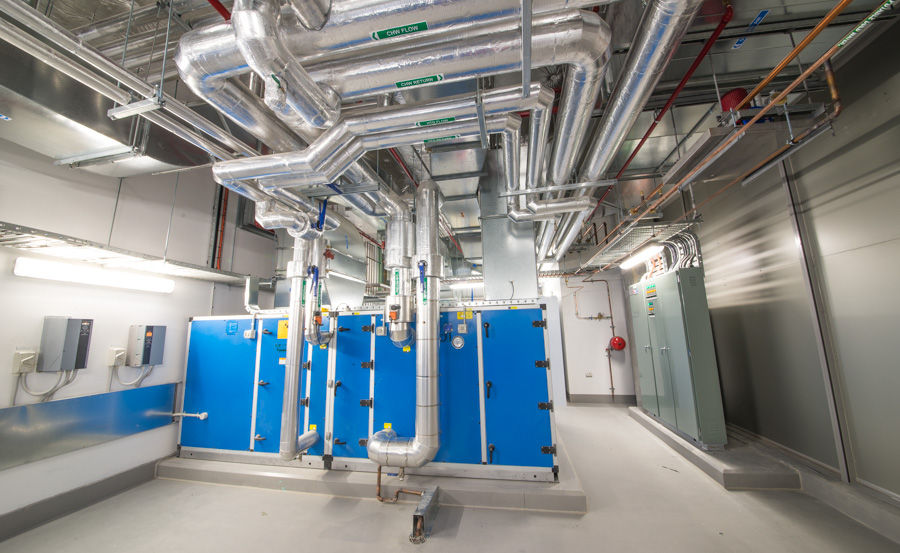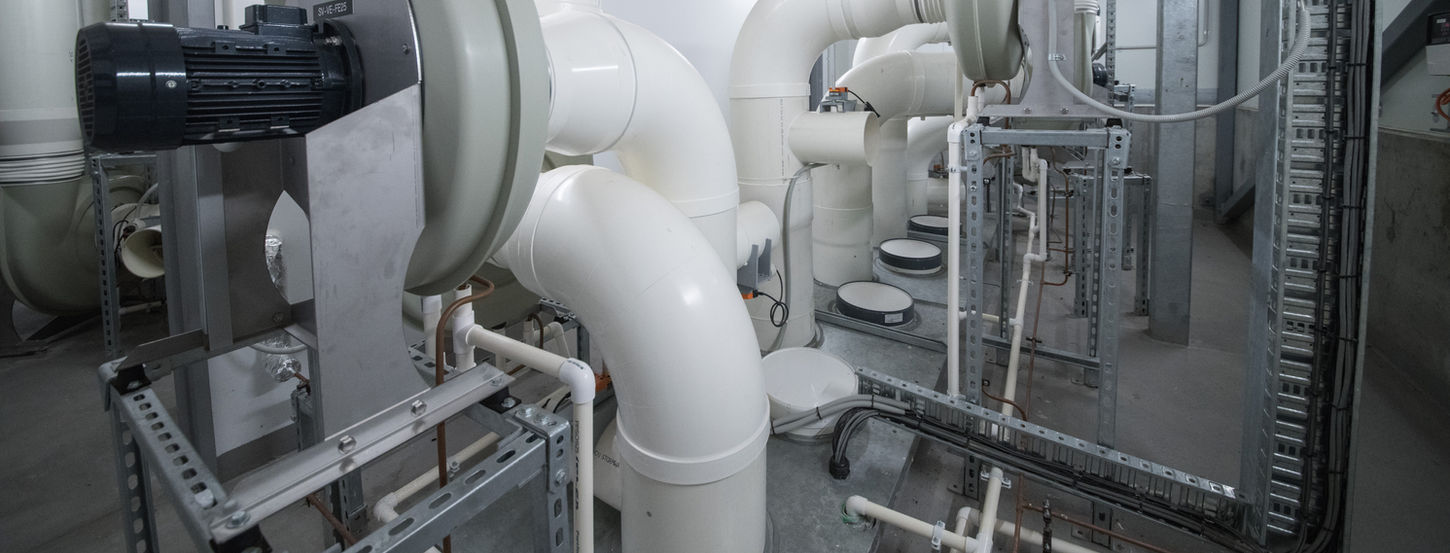Laboratory
Ralph and Patricia Sarich Neuroscience Research Institute
The five-level, 8,900 square meter building includes assessment and treatment rooms; tissue culture laboratories and facilities for neurodiscovery movement analysis, physiology research, experiments and cryogenic archival storage.
Designed to accommodate four of the State’s premier neurological research organisations, the Ralph and Patricia Sarich Neuroscience Research Institute (SNRI) was officially opened by Her Excellency, the Hon Kerry Sanderson AC, Governor of Western Australia on 26 April 2017. It marks the start of an exciting era in world-class neuroscience research in Western Australia.
Situated on the Queen Elizabeth II (QEII) Medical Centre site, the new research facility will accommodate Curtin University’s Neuroscience Research Laboratory, the Ear Science Institute of Australia, Perron Institute for Neurological and Translational Science and Australian Alzheimer’s Research Foundation.
Client | North Metropolitan Area Health Service
Architect | Bateman Architects
Builder | Cockram Construction
Mechanical Contractor | Triple M
Curtin University Building
B304 New Research Facility
Building B304 on Curtin’s Bentley Campus is the new Centre for Crop & Disease Management, comprising of QC2 and QC3 laboratories, write up areas and a café.
The mechanical design features highly specialised laboratory HVAC systems, heat recovery ventilation and mixed-mode ventilation to the atrium.
Client | Curtin University
Architect | Silver Thomas Hanley
Builder | Doric
Mechanical Contractor | Envar
ECU Sciences Building
The five level (plant), 6,800 square meter building comprising of 2 levels of PC2 laboratory, 1 level lab support and engineering services and 2 levels of commercial office space.
The laboratories have been designed as open plan 'super labs' to align with ECU's progressive teaching pedagogy for health sciences and chemistry.
The laboratory spaces are served by dedicated full outside air floor air handling plant and boasts 31 general purpose and scrubbed fume cupboards.























